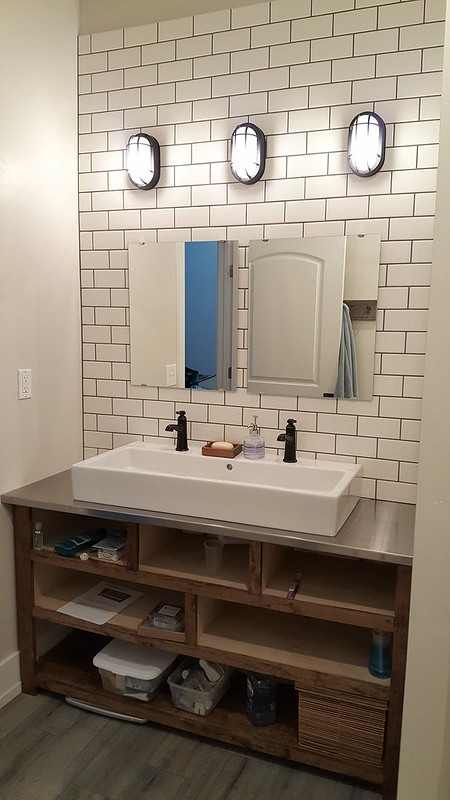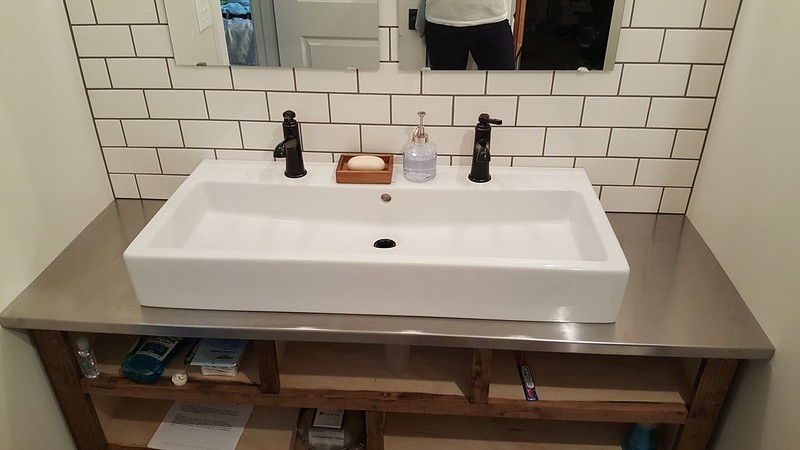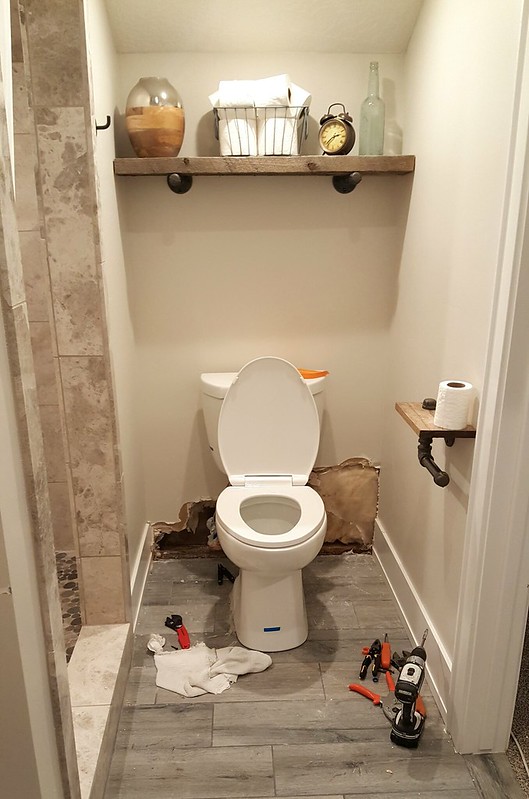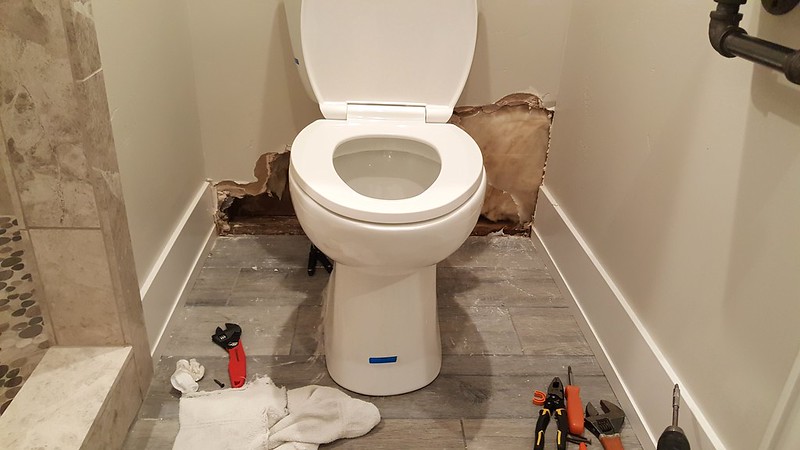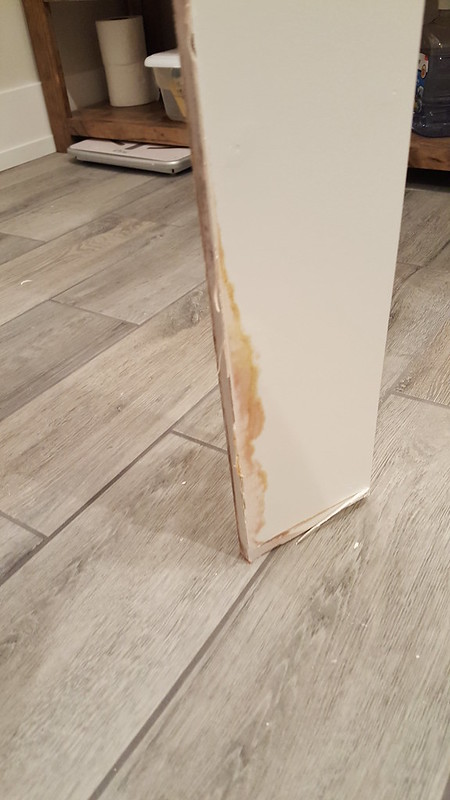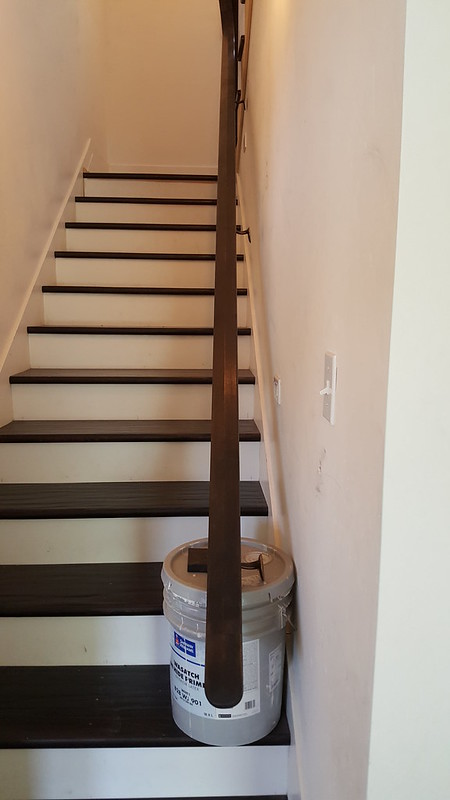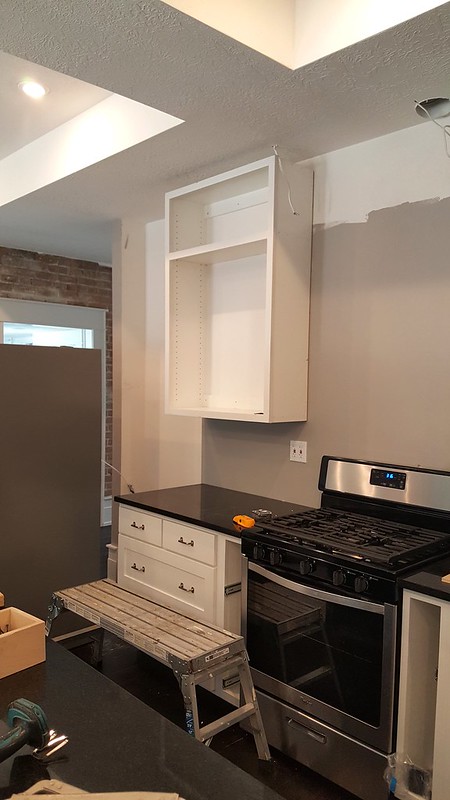Here is how my master bathroom looks at the moment:
I tiled the wall behind the sink and BOY, do I like how it looks! We looked around some for mirrors, but everything we liked was very expensive. So then we went in a different direction and found literally the cheapest mirrors we could: $9.99 a piece from IKEA. And isn't the sink cool?
It is called a Trough Sink, in case you are wondering. The countertop is Stainless Steel, and was made by a local heating and air conditioning place, for not much more than laminate would have been. We had to make the plywood base and cut the holes; they just cut and bent the metals to our measurements and then we glued it on. I still have to build the drawers to go in the vanity. The only thing holding me back at this point is my own ability to procrastinate. So we could be waiting years.
The other side of the bathroom looks like this:
The other side of the bathroom looks like this:
um, yep. You are seeing that right. Big ugly hole behind the toilet.
We noticed some discoloration of the trim behind the toilet and couldn't tell what it was. Turns out there was a leak back there, and it was molding the life out of our drywall and trim.
Richard found and fixed the leak, but we have yet to fix the drywall. Now, before you start thinking, "Tsk, Tsk. That is what happens when you act as your own plumber." Let me remind you that even the paid professionals sometimes have things go wrong. Example:
If you look closely you will see that the railing is no longer attached to the wall. It happened one day as I was walking down the stairs. I slipped, and the rail I was holding on to for support just popped right out of the wall. The screws simply weren't long enough. It has been balanced on that old paint bucket for a couple of months now.
Last but not least, we have this:
Last but not least, we have this:
That is an Upper Kitchen Cabinet. Almost all of them have been installed at this point, though they don't have doors yet, so you are just going to have to wait to see more until I can get a picture of the completely finished kitchen. This has to happen soon because the bank won't give us any more extensions on our loan. We have to be done by the end of the month. Period. So everyone keep their fingers crossed.
