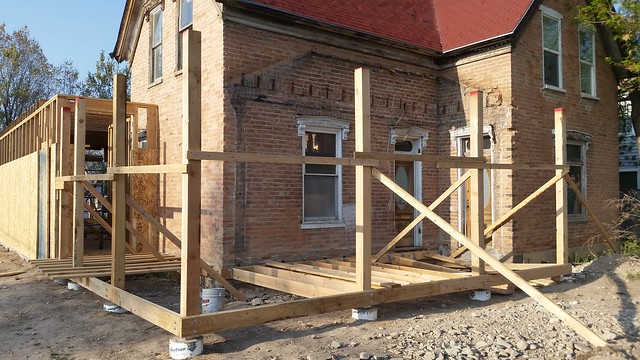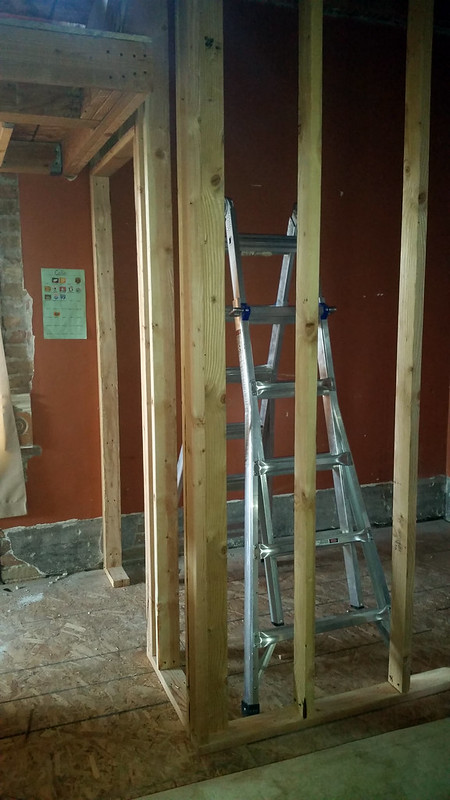Apr 28, 2015
PROJECT DARKSTONE: Day 86
Every time I stop by the house, I swear to myself that I absolutely will not take my kids back until all the walls on the 2nd floor are up so that they can't jump over the edge and fall to their deaths. Which is what they seem to be determined to do. They can't stay away from the edge, no matter how much I yell. I'm not much afraid of heights, but watching my kids run around up there just about sends me into fits. But every time I stop by, somehow I have at least one fearless child with me. I hope my sanity holds out.
Anyhoo, progress is being made. Most of the exterior walls are up.
In this space will be 2 bedrooms, a bathroom and a hallway.
And this is a view from my bedroom window to be.
Ah. Backyard filled with crap. So magical.
Apr 27, 2015
PROJECT DARKSTONE: Day 85
Here is where things stand at the house as of right now.
That brick wall that was halfway torn out last time we talked has been completely removed. It wasn't really "supporting" anything as it was. So they tore it out and are going to frame in a new wall. You might be thinking that things should be moving along faster than this, but tying a new build onto an old house comes with a lot of special circumstances and snags along the way. For instance, when they knocked out the wall to make the hallway from our old master bedroom to our new master bedroom, they found that the new floor and the old floor aren't even. It is flush on the west side of the room, but the floor in the original house slopes down about and inch or so and they didn't realize it until they knocked the wall out. So that is an exciting little development that they have to find a way to deal with.
There is one wall up on the 2nd floor. And this Teepee you see in the above picture is going to help them build the roof or something? I don't ask questions anymore, so I don't really know.
So, yeah. That is where things are.
Fun fact! Lani the builder is going to New Zealand for 3 weeks on Saturday. So things are going to come to a grinding halt very soon. He had hoped to finish all the framing and get the roof on before he left, but what with uneven floors, and falling apart brick walls, that is not going to happen. Richard's job while Lani is gone is to do all the electrical and plumbing. Which isn't totally possible without a ceiling, but he'll do what he can. You know, I actually thought that once the building finally STARTED, that all my stress would melt away, and we could just sit back and watch the new house materialize before our eyes. Ha ha. I am so naive. The stress NEVER ENDS. Unlike this post. Which is over. Goodbye.
Apr 23, 2015
PROJECT DARKSTONE: Day 81
A bit of porch going on here.

a few holes being knocked out there.

Not to mention that a lot of the subfloor has been laid for the 2nd floor.

And you would never know it from the following picture, but these are the walls for the new downstairs bathroom. Instead of putting it in the front room like we planned, we are putting it in what was the office. It will still be the office, just smaller.

a few holes being knocked out there.

Not to mention that a lot of the subfloor has been laid for the 2nd floor.

And you would never know it from the following picture, but these are the walls for the new downstairs bathroom. Instead of putting it in the front room like we planned, we are putting it in what was the office. It will still be the office, just smaller.
Any questions?
Subscribe to:
Posts (Atom)

























