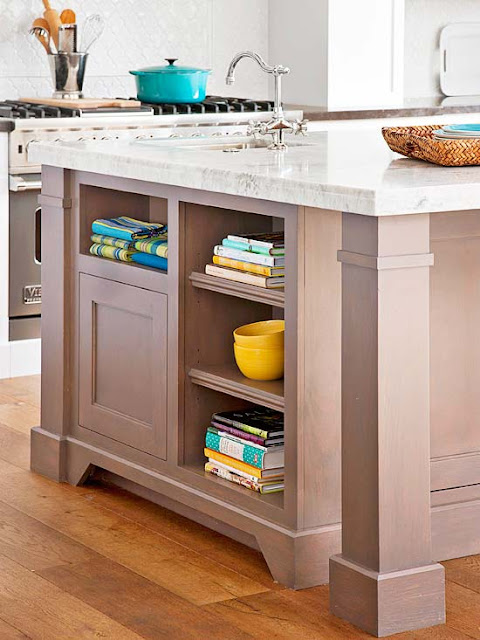Now comes the time when I talk about my kitchen. It is too soon, technichally, cuz we still aren't much farther along in our bathroom, but I want to get my thoughts collected and all in one place. My brain isn't the most reliable storage system.
Here is the plan I drew up for the Kitchen. My scanner isn't working. It is kind of hard to see.
We'll be tearing down the kitchen and rebuilding it 6 feet longer. And our dining area and kitchen area will switch places. I have worried a little about the kitchen sink being visible from the front door. Still not in love with that idea. Maybe we should throw some swinging saloon doors into that Hallway?
Even though our current kitchen has white cabinets and dark countertops, I like it enough that I am doing it again. White Cabinets from Ikea, and this laminate countertop from Lowes:
Wilsonart Black Alicante Laminate Countertop Sheet
Here is my inspiration. I saw this Kitchen in a magazine and fell in love:
And I especially love the trim work around the sink, oven, and cabinet bases. It gives it such a classy, finished looked. I'm sure the cabinets are custom built, but I bet we can figure out how to do some crap like that. Here are the rest of the pictures of that Kitchen:
Gorgeous. Hard wood floor, white cabinets with lots of trim and details, dark countertops and blue and yellow accents: CHECK!
One section of one wall is set aside as my office. I would like something like this:
I haven't decided about the backsplash yet, but I like this:
and this:
I'll have to see what looks good with the countertops. And then I'll pick some nice neutral wall paint that matches/accents.
Over the island I want some industrial lighting like this:
I found 3 industrial lights at a garage sale for $5.00 each, which I plan to spray paint chrome. We'll see if they meet my expectations.
And for the bar stools at the island, I want something colorful, like this:
but I also really like these ones:
I might love not having to constantly push the bar stools back in like I would if they weren't mounted to the floor like that. Those puppies aren't going anywhere.
Then over on the left we'll have our dining table. A banquette. A place for eating. A lot like this, with the island and the french doors and everything:
But a bit more like this:
And I think I want the light hanging over the table to be this one:
Next to the dining table will be the buffet - This dresser
Which I plan to paint in a bright turquoise or Lagoon blue, like this:
That isn't the right blue. More Lagoon, less peacock. It is still awesome. I like the gold hardware with the blue. I'll have to remember that.
What else? I think I would also like a simple coffered ceiling like this:
I know Richard wants a coffered ceiling in the parlor (or Family Room or whatever it is) and we may as well carry that all through the first floor.
Oh, and the cabinets are going to go all the way to the ceiling. Or if they don't, the trim will. There will be no space above my cabinets. It is just one more area that is never gonna get dusted.
And that is all for now!
And for the bar stools at the island, I want something colorful, like this:
but I also really like these ones:
I might love not having to constantly push the bar stools back in like I would if they weren't mounted to the floor like that. Those puppies aren't going anywhere.
Then over on the left we'll have our dining table. A banquette. A place for eating. A lot like this, with the island and the french doors and everything:
But a bit more like this:
And I think I want the light hanging over the table to be this one:
Next to the dining table will be the buffet - This dresser
Which I plan to paint in a bright turquoise or Lagoon blue, like this:
That isn't the right blue. More Lagoon, less peacock. It is still awesome. I like the gold hardware with the blue. I'll have to remember that.
What else? I think I would also like a simple coffered ceiling like this:
I know Richard wants a coffered ceiling in the parlor (or Family Room or whatever it is) and we may as well carry that all through the first floor.
Oh, and the cabinets are going to go all the way to the ceiling. Or if they don't, the trim will. There will be no space above my cabinets. It is just one more area that is never gonna get dusted.
And that is all for now!



















